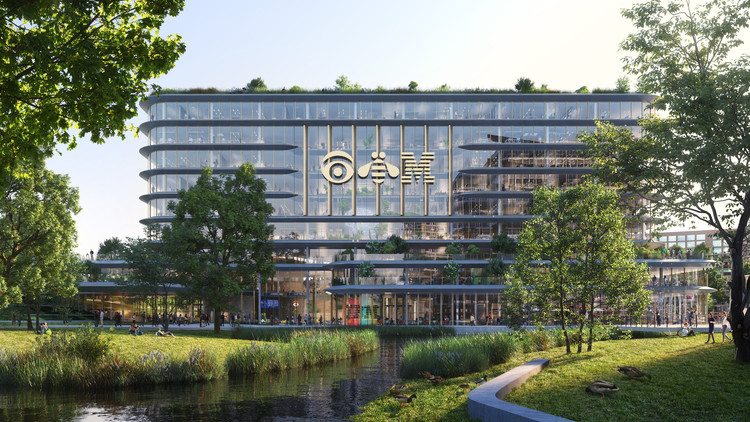Maria-Cristina Florian--(ARCHDAILY)-- Powerhouse Company has revealed the design of the new IBM Headquarters in Amsterdam, Netherlands. The architects drew inspiration from the client’s ethos to create a building that functions as a vertical city, with a large atrium conceived as the central social space and multi-tenant offices as neighborhood units. The 35,000 square meter building will house startups and scaleups in addition to the various amenities like fitness areas, restaurants, and lecture halls.
The architects’ approach is based on principles of sustainability and the well-being of future users. The design encourages movement throughout the building. The open stairs in the atrium favor physical activity over the use of elevators. The ground floor is equipped with spaces that can be used to organize fitness, running, or yoga classes. Nature is another element integrated into the building in the pursuit of a healthy environment, with landscaped terraces and roof gardens offering employees accessible outdoor spaces. The building hopes to achieve WELL Platinum and BREEAM Outstanding certifications. 
The start of construction for the IBM Headquarters is planned for 2023. The building is surrounded by a green city park, integrated into a sizeable mixed-up city development plan in Schinkelkwartier in Amsterdam. The master plan also includes residential, commercial, and social facilities.
|

